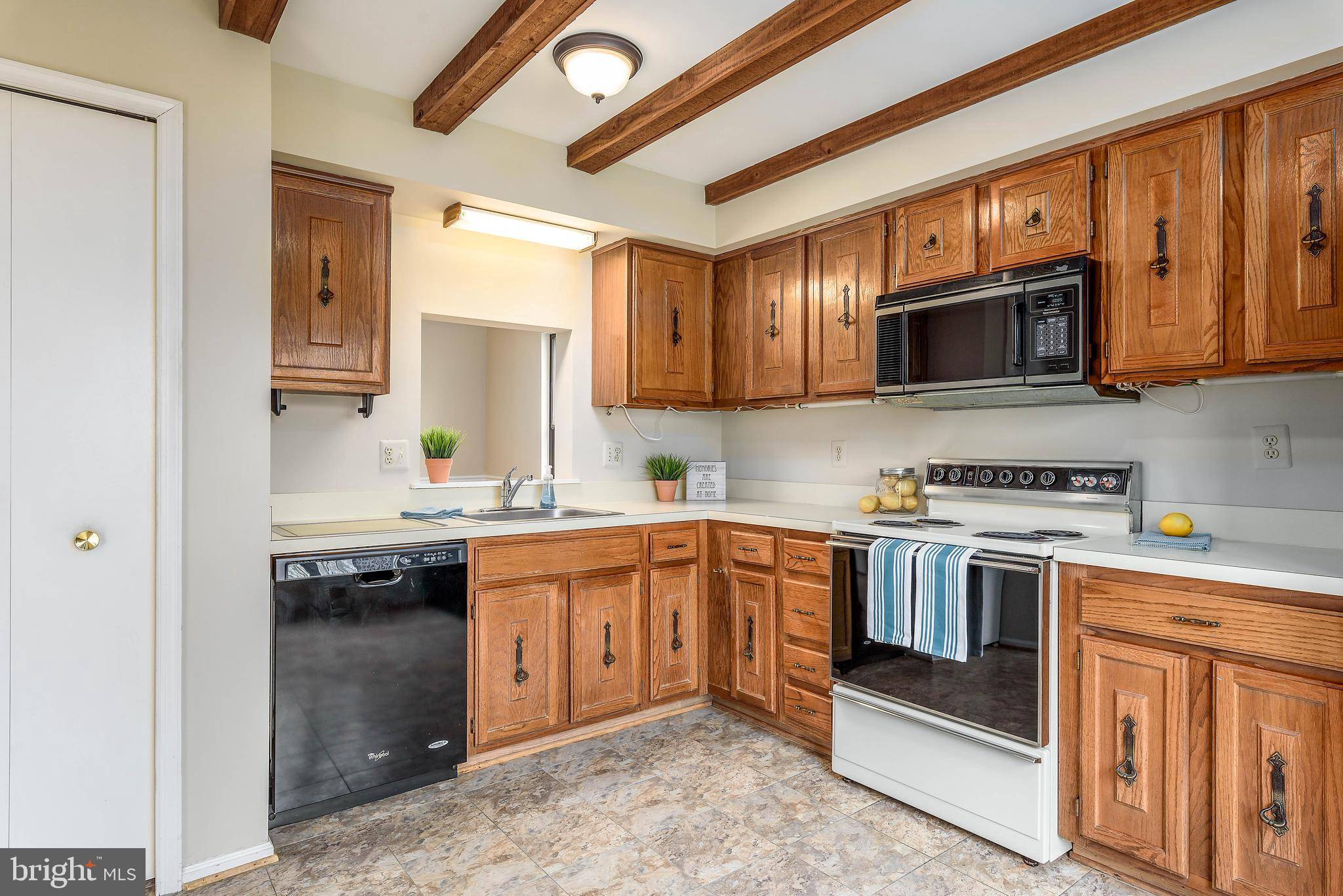Bought with JAMIA S SMITH • Pearson Smith Realty, LLC
For more information regarding the value of a property, please contact us for a free consultation.
Address not disclosed Sterling, VA 20165
Want to know what your home might be worth? Contact us for a FREE valuation!

Our team is ready to help you sell your home for the highest possible price ASAP
Key Details
Sold Price $371,000
Property Type Townhouse
Sub Type End of Row/Townhouse
Listing Status Sold
Purchase Type For Sale
Square Footage 1,800 sqft
Price per Sqft $206
Subdivision Countryside
MLS Listing ID VALO356134
Sold Date 05/16/19
Style Other
Bedrooms 3
Full Baths 2
HOA Fees $94/mo
HOA Y/N Y
Abv Grd Liv Area 1,400
Originating Board BRIGHT
Year Built 1987
Annual Tax Amount $3,588
Tax Year 2018
Lot Size 2,614 Sqft
Acres 0.06
Property Sub-Type End of Row/Townhouse
Property Description
Welcome home to this lovely, light filled Tudor style end unit townhome! 3 bedroom, 2 full and 2 half baths, fresh paint, hardwood dining room and foyer, and charming light-filled kitchen. Fantastic large private deck overlooking wooded area and creek! Great rec room space with gas fireplace, 2nd powder room and tons of storage. Just a hop, skip and a jump to area schools and tot lots! Convenient commuter location, close to shopping and dining. You have to see this gem, it's going to go fast!
Location
State VA
County Loudoun
Zoning X
Interior
Interior Features Ceiling Fan(s), Chair Railings, Kitchen - Eat-In
Heating Heat Pump - Electric BackUp, Zoned
Cooling Central A/C
Flooring Hardwood, Carpet
Fireplaces Number 1
Fireplaces Type Gas/Propane
Fireplace Y
Heat Source Electric
Laundry Lower Floor
Exterior
Garage Spaces 2.0
Parking On Site 2
Utilities Available Propane
Amenities Available Bike Trail, Common Grounds, Jog/Walk Path, Pool - Outdoor, Swimming Pool, Tennis Courts, Tot Lots/Playground
Water Access N
View Creek/Stream, Trees/Woods
Roof Type Shingle
Accessibility None
Total Parking Spaces 2
Garage N
Building
Lot Description Backs - Open Common Area, Backs to Trees, Corner, Cleared, Private, Rear Yard, SideYard(s), Stream/Creek, Trees/Wooded
Story 3+
Sewer Public Sewer
Water Public
Architectural Style Other
Level or Stories 3+
Additional Building Above Grade, Below Grade
Structure Type Dry Wall
New Construction N
Schools
Elementary Schools Algonkian
Middle Schools River Bend
High Schools Potomac Falls
School District Loudoun County Public Schools
Others
HOA Fee Include Management,Pool(s),Snow Removal,Trash
Senior Community No
Tax ID 018474115000
Ownership Fee Simple
SqFt Source Estimated
Acceptable Financing Conventional, Cash, FHA
Horse Property N
Listing Terms Conventional, Cash, FHA
Financing Conventional,Cash,FHA
Special Listing Condition Standard
Read Less




