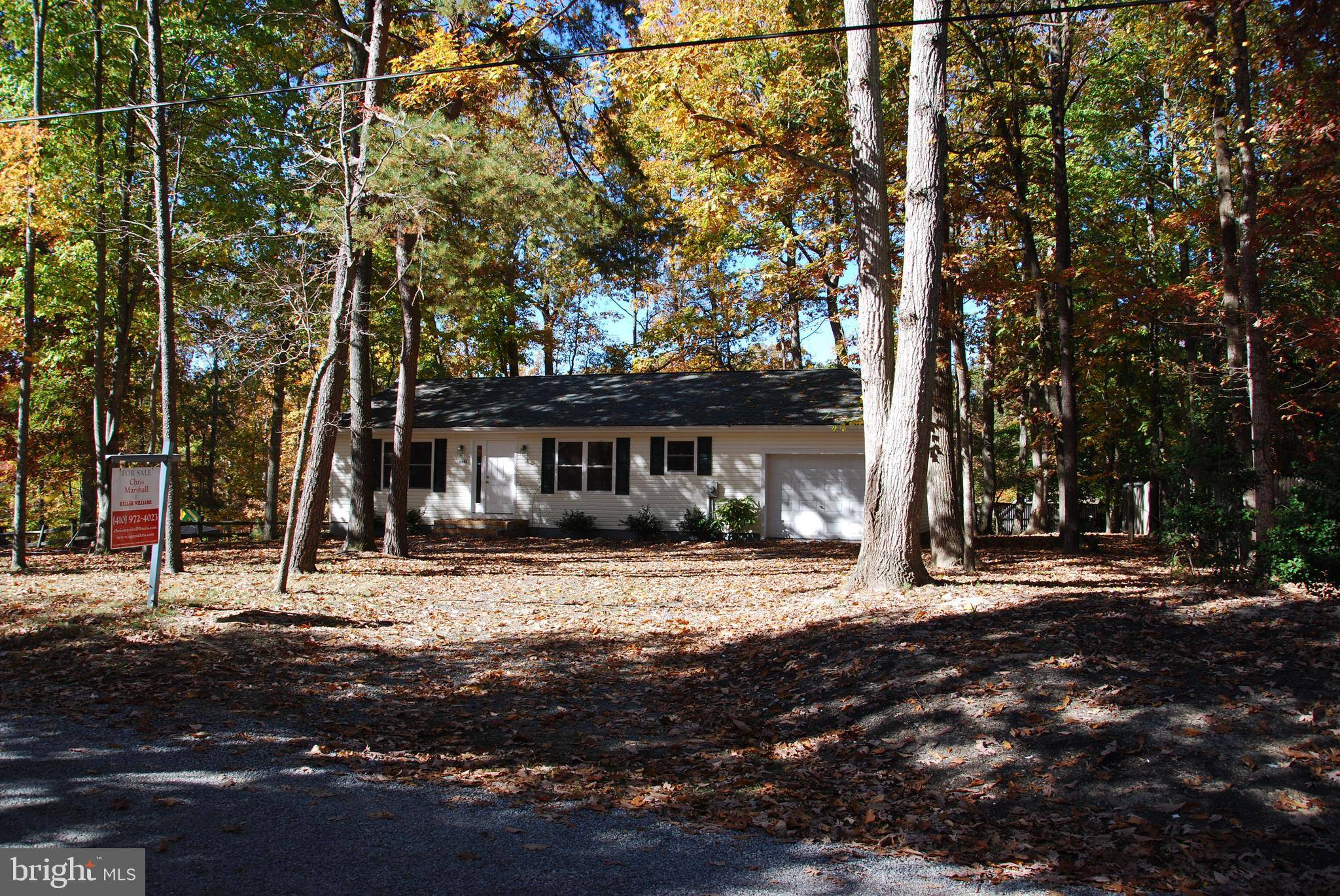Bought with Genna D Fleming • EXIT 1 Stop Realty
For more information regarding the value of a property, please contact us for a free consultation.
11543 BUCKSKIN CT Lusby, MD 20657
Want to know what your home might be worth? Contact us for a FREE valuation!

Our team is ready to help you sell your home for the highest possible price ASAP
Key Details
Sold Price $235,000
Property Type Single Family Home
Sub Type Detached
Listing Status Sold
Purchase Type For Sale
Square Footage 1,120 sqft
Price per Sqft $209
Subdivision Chesapeake Ranch Estates
MLS Listing ID MDCA173726
Sold Date 06/18/20
Style Ranch/Rambler
Bedrooms 3
Full Baths 2
HOA Y/N N
Abv Grd Liv Area 1,120
Year Built 1972
Annual Tax Amount $2,181
Tax Year 2020
Property Sub-Type Detached
Source BRIGHT
Property Description
***$5,000 CLOSING COST ASSISTANCE*** VERY NICE, REMODELED RAMBLER ON LARGE PARTIALLY-FENCED LOT ON A CUL DE SAC - ONLY A FEW MINUTES INTO CHESAPEAKE RANCH ESTATES OFF ROUTE 4. HVAC SYSTEM TO BE REPLACED 3/20/20, NEW OVEN/RANGE, NEW RADON MITIGATION SYSTEM, NEWER PAINT, FLOORING, REMODELED BATHROOMS, REMODELED KITCHEN, NEW LIGHT FIXTURES & HARDWARE. NEWER WINDOWS & ROOF. LARGE BASEMENT HAS BEEN FULLY PAINTED BOTH WALLS AND FLOOR. ONE-CAR GARAGE WITH PAINTED FLOOR. POTENTIAL OWNER FINANCING. OUTSTANDING, MOVE-IN CONDITION! PRIOR CONTRACT FELL THRU AND ALL ITEMS ON HOME INSPECTION PERFORMED HAVE BEEN CORRECTED.
Location
State MD
County Calvert
Zoning R-1
Rooms
Other Rooms Living Room, Primary Bedroom, Bedroom 2, Bedroom 3, Kitchen, Basement, Breakfast Room
Basement Other
Main Level Bedrooms 3
Interior
Heating Forced Air
Cooling Central A/C
Flooring Carpet, Vinyl
Furnishings No
Fireplace N
Heat Source Electric
Laundry Basement
Exterior
Parking Features Garage - Front Entry
Garage Spaces 1.0
Utilities Available Cable TV, Phone
Water Access N
Roof Type Fiberglass
Street Surface Black Top
Accessibility None
Attached Garage 1
Total Parking Spaces 1
Garage Y
Building
Lot Description Cleared, Level
Story 2
Foundation Block
Sewer Septic Exists, Community Septic Tank, Private Septic Tank
Water Community
Architectural Style Ranch/Rambler
Level or Stories 2
Additional Building Above Grade, Below Grade
New Construction N
Schools
Elementary Schools Patuxent
Middle Schools Mill Creek
High Schools Patuxent
School District Calvert County Public Schools
Others
Pets Allowed Y
Senior Community No
Tax ID 0501081934
Ownership Fee Simple
SqFt Source Assessor
Acceptable Financing FHA, VA, USDA, Conventional, Cash
Horse Property N
Listing Terms FHA, VA, USDA, Conventional, Cash
Financing FHA,VA,USDA,Conventional,Cash
Special Listing Condition Standard
Pets Allowed No Pet Restrictions
Read Less




