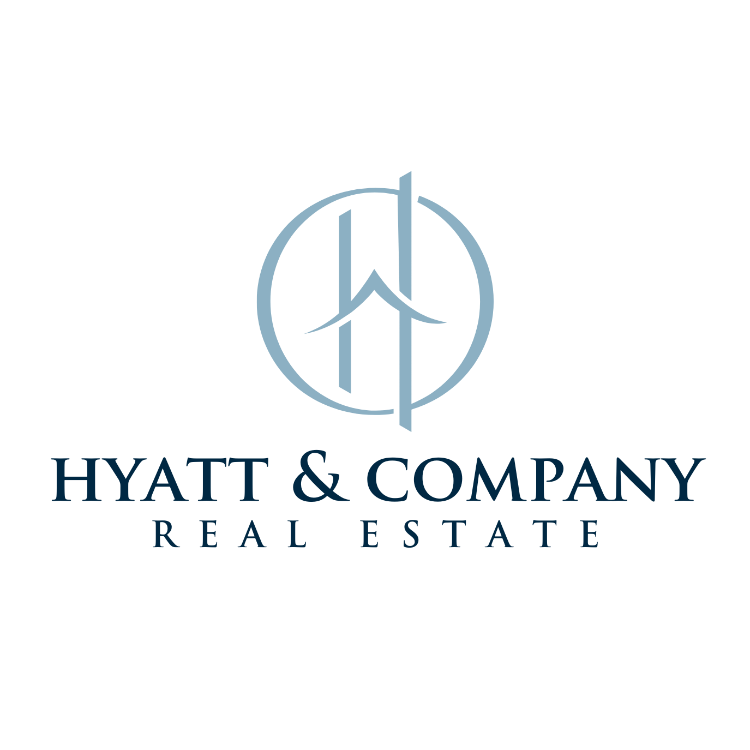1580 KESWICK PL Annapolis, MD 21401
OPEN HOUSE
Sat Jun 28, 2:00pm - 4:00pm
Sun Jun 29, 1:00pm - 3:00pm
UPDATED:
Key Details
Property Type Single Family Home
Sub Type Detached
Listing Status Active
Purchase Type For Sale
Square Footage 3,480 sqft
Price per Sqft $380
Subdivision The Downs
MLS Listing ID MDAA2119300
Style Colonial
Bedrooms 4
Full Baths 3
Half Baths 1
HOA Fees $1,500/ann
HOA Y/N Y
Abv Grd Liv Area 2,530
Year Built 1980
Annual Tax Amount $8,509
Tax Year 2024
Lot Size 1.075 Acres
Acres 1.08
Property Sub-Type Detached
Source BRIGHT
Property Description
Updated & Spacious Gourmet Kitchen: Granite Countertops, 42" Custom Cabinets, Stainless Steel Appliances, Convection Oven and Microwave
Four Fireplaces: Wood Burning Fireplace with Antique Wood Mantel (main level living room), Wood Burning Fireplace with Pellet Stove Insert that can heat the entire first floor (main level family/recreation room), Antique Wood Burning Fireplace in Upper Level Owner's Suite & Gas Fireplace in Lower Level (family/recreation room)
Multi-Level Deck: Enter from Eat In Kitchen to Multi-Level Deck, custom blinds on heavy duty sliders, landscaped, wooded views, steps down to concrete stamped patio from basement walk out
Spacious Owner's Suite: Large primary bedroom, with sitting area, two closets, wood burning fireplace, ensuite bath with shower/tub and linen closet, two closets and upper level laundry room adjacent (with added storage and folding areas)
Hardwood floors on main level, three car garage, custom insulating up/down window, right left shades or plantation shutters throughout, hardwood floors in upper level hallway, upper level laundry room, large office with custom granite work surfaces and cabinets in lower level, large recreation room in lower level, full bath in lower level, tankless (on-demand) Quick-Recovery gas water heater, water conditioning system, tons of storage, including a cedar storage closet in basement (for all your season clothing!), dual fuel heating system for maximum efficiency (may be set to owner's preference, hybrid propane/heat pump), new stove and dishwasher in 2024, new roof with 50 year architectural shingles in 2024, upgraded well pump, 1,000 gallon propane tank with main gas line and manifold installed (owned, underground), Anderson composite frame, double hung, low-e/thermopane windows (including basement walkout French doors), sprinkler system, meticulously maintained, professionally landscaped
Location
State MD
County Anne Arundel
Zoning R1
Rooms
Basement Partially Finished
Interior
Interior Features Attic, Chair Railings, Crown Moldings, Dining Area, Family Room Off Kitchen, Primary Bath(s), Upgraded Countertops, Window Treatments, Skylight(s)
Hot Water Tankless
Heating Heat Pump(s)
Cooling Ceiling Fan(s), Central A/C
Flooring Carpet, Tile/Brick, Wood
Fireplaces Number 4
Fireplaces Type Brick, Electric, Equipment, Mantel(s), Wood
Equipment Dishwasher, Dryer, Icemaker, Microwave, Oven/Range - Electric, Range Hood, Washer, Air Cleaner, Built-In Microwave, Exhaust Fan, Freezer, Humidifier, Refrigerator
Fireplace Y
Window Features Screens
Appliance Dishwasher, Dryer, Icemaker, Microwave, Oven/Range - Electric, Range Hood, Washer, Air Cleaner, Built-In Microwave, Exhaust Fan, Freezer, Humidifier, Refrigerator
Heat Source Natural Gas, Electric
Exterior
Exterior Feature Deck(s), Patio(s)
Parking Features Garage - Side Entry
Garage Spaces 3.0
Water Access Y
Accessibility None
Porch Deck(s), Patio(s)
Attached Garage 3
Total Parking Spaces 3
Garage Y
Building
Lot Description Backs to Trees
Story 3
Foundation Slab
Sewer Private Septic Tank
Water Well
Architectural Style Colonial
Level or Stories 3
Additional Building Above Grade, Below Grade
Structure Type Dry Wall,9'+ Ceilings
New Construction N
Schools
School District Anne Arundel County Public Schools
Others
Senior Community No
Tax ID 020221990020570
Ownership Fee Simple
SqFt Source Assessor
Acceptable Financing Cash, Conventional, FHA, VA
Listing Terms Cash, Conventional, FHA, VA
Financing Cash,Conventional,FHA,VA
Special Listing Condition Standard
Virtual Tour https://www.zillow.com/view-imx/ef1f6bb3-0155-4257-ada9-0f2ef8c384d6?wl=true&setAttribution=mls&initialViewType=pano




